 Welcome to the
Welcome to theFarningham and Eynsford
Local History Society
Farningham - A Walker's Guide
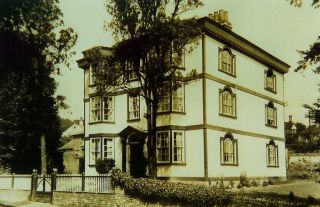
"As we approach from the hills on either side, it forms the most beautiful and picturesque landscape that can be imagined"
Hasted, 1797
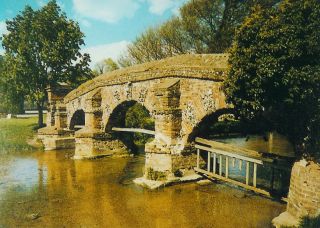
Start on the bridge in front of The Lion Hotel. Downstream you see a structure like one side of a bridge. Said to be a cattle screen, it dates from the mid-18thC. The river is shallow here where the road forded the Darent before there was a bridge - you can see where it entered the water. From the bridge there is a good view of The Lion Hotel.
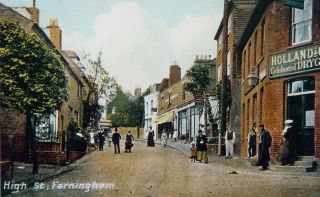
Leave the bridge and walk up the High Street past The Lion Hotel. Over the wall behind it you can see part of the Tudor building at the back.
The black and white building on the comer is the White House built in 1743 for a surgeon.
Cross the road to the Chequers (late 18thC). A few yards up the Dartford Road you will find an old flint wall. Almost facing you is a recess in the wall called a bee bole shaped to take an old straw hive called a skep.
Go back to the Chequers and up the High Street passing Saddlers House [18thC], once a harness maker's.
A little farther, behind an old garden wall, is The Cottage, perhaps the oldest house in the village. Then comes Fernwood [18thC] and, abutting it, The Nook [early 19thC], formerly the Bricklayer's Arms.
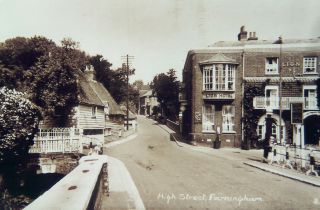
Cross the High Street into Sparepenny Lane which gained its name in the 18thC when a penny could be 'spared' by using this lane instead of the Sevenoaks turnpike at the other end of the village. The first building here is The Mount, an elegant Regency house, built in 1820 for William Colyer.
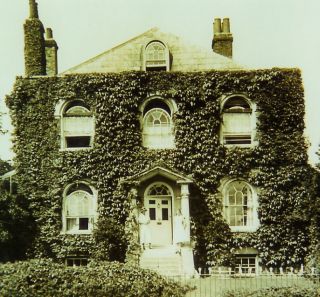
From here you have a view over the village to the hills on the other side of the valley. A Roman Villa once stood on the far side of the river below you.
A few yards on is Mount Pleasant, an early 18thC house, and then Hampton Court House built in 1740 and named for Edward Hampton, its first owner.
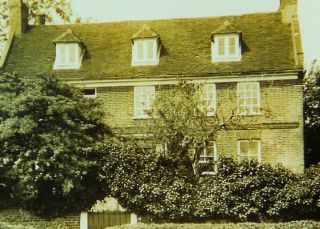
Retrace your steps to the High Street and down towards the bridge. Most of the buildings on the south side of the street were shops. Some have retained their shop frontages.
Back at the bridge, rest your arms on the gate opposite The Lion Hotel and look around. Below in the mill leat you may see some trout feeding. On the left is Bridge Cottage, built in Gothic style in the late 19thC, and Mill Cottages dating from the seventeen hundreds. Ahead of you stands Farningham Mill, "a corn mill built on a most expensive mechanical construction" by the Colyers in the 18thC to replace Anthony Roper's mill of 1610. The Domesday Book noted a water mill in the Manor of "Femingehame" in 1087. In 2013 the mill was restored with some new-build houses on the left.
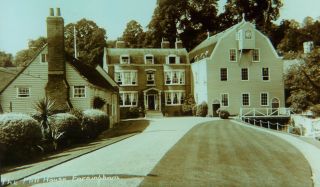
Cross over the road and walk up towards the church. Behind the low flint wall lies Market Meadow named for the monthly market and yearly Fair held here in the last century. A castle once stood on it and, in Tudor times, the Ropers built a manor house here. When a new house built in the 18thC, burnt down, the house opposite became the Manor House. There Bligh, once captain of the Bounty, lived for a time.
On the far side of the meadow is the village hall whose weather vane shows Wadard, an intendant (quartermaster) to William the Conqueror, who held land in the manor of Farningham. He is depicted in the Bayeux Tapestry. The fine flint barn, formerly George Barn, was an outbuilding of the manor and is now converted into private dwellings.
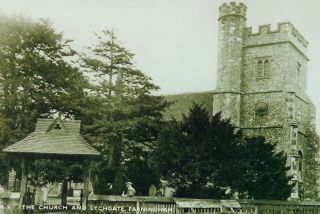
As you cross the road to the church of St. Peter and St. Paul, note the attractive white house (1717)
behind Acer House, a converted Bank building. This was the parsonage from the 16thC until replaced by a vicarage [now Glebe House]
on the far side of the church. The lower section of the church tower is 15thC, but the section above the main roof of the church was added in the 1820s. The nave and chancel date from the 13thC. .
Inside are some brasses and a 15thC font of rare design depicting the Seven Sacraments. Take a look at the monument to the family of Anthony Roper, grandson of the Chancellor, Sir Thomas More, who disagreed with King Henry VIII about the divorce of Catherine of Aragon and paid for it with his head.
In the churchyard is the handsome mausoleum of the local Nash family, brothers Thomas (d.1778), a very wealthy calico printer, and John, a medical doctor. The style is typical of the Regency period, but this family was not related to John Nash, the famous Regency architect. .
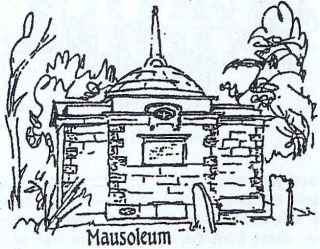
The weatherboard house opposite the church is The Bakery. The last baker retired in the early nineteen-seventies but the fine 19thC bread oven in the former bake house is still in working order. Hodsoll House, next to The Bakery, is from the 18thC. Its red brick neighbour, Farningham House, was built in 1745 by J. Pratt of the Bull Inn. The Colyers added the large extension behind its garden wall in the early 19thC but the cottage on the other side is 17thC. The lane beside the cottage leads to George Meadow where cricket has been played for at least 135 years since Farningham C.C. was founded in
1857. On the other side of the lane stood the village school.
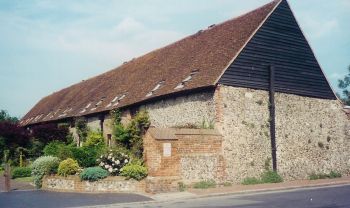
Walk on up the High Street past a row of old cottages and note the projecting upper storey windows. Opposite is the Bull Yard. The Pied Bull was already a large inn in the 17thC; but imagine the scene in the 18thC and 19thC when it was a stage coach house on the main Dover road with stabling for fifty horses. Later it was the terminus for horse drawn and motor buses from London. Its records go back to 1587.
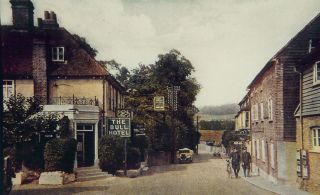
The white weatherboard building, The Old Club House, next to the Bull yard, used to house the Working Men's Club for nearly 100 years until 2011. It stands at the entrance to The Croft, a good looking Regency house, almost hidden by another of Farningham's old walls.
In a cottage opposite lived a celebrated hymn writer who used the name Marianne Farningham but whose real name was Mary Anne Hearn. The cottage set back from the street at the end of the row was once a forge.
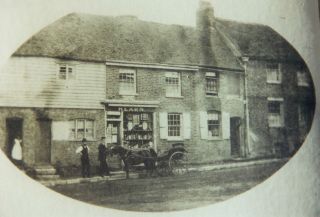
Beyond the cottages, seven 19thC houses form South Terrace. The post office used to be at No 1, the pharmacy at No 7 and in Pinehurst [early 19thC], lived a doctor named Slaughter!
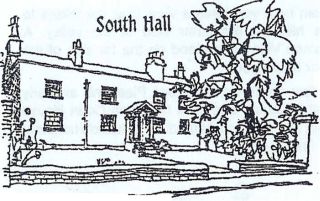
The white house opposite is named South Hall. In the early 18thC it was a simple, double fronted red brick cottage. If you look carefully you can see the bump in the roof and changes in parapet level showing where it has been extended.
This is the end of your tour and so now you can seek refreshment in the village.
Alternatively, take one of the pleasant walks which start from here: to Maplescombe and Knatts
Valley; along the river to Franks Hall, or in Farningham Woods, a nature reserve of ancient
woodlands, which has been coppiced for centuries, possibly since Roman times.
Text and Design by Peter Saunders
Drawings by Carloine Gould
Updated by FELHS in 2020

